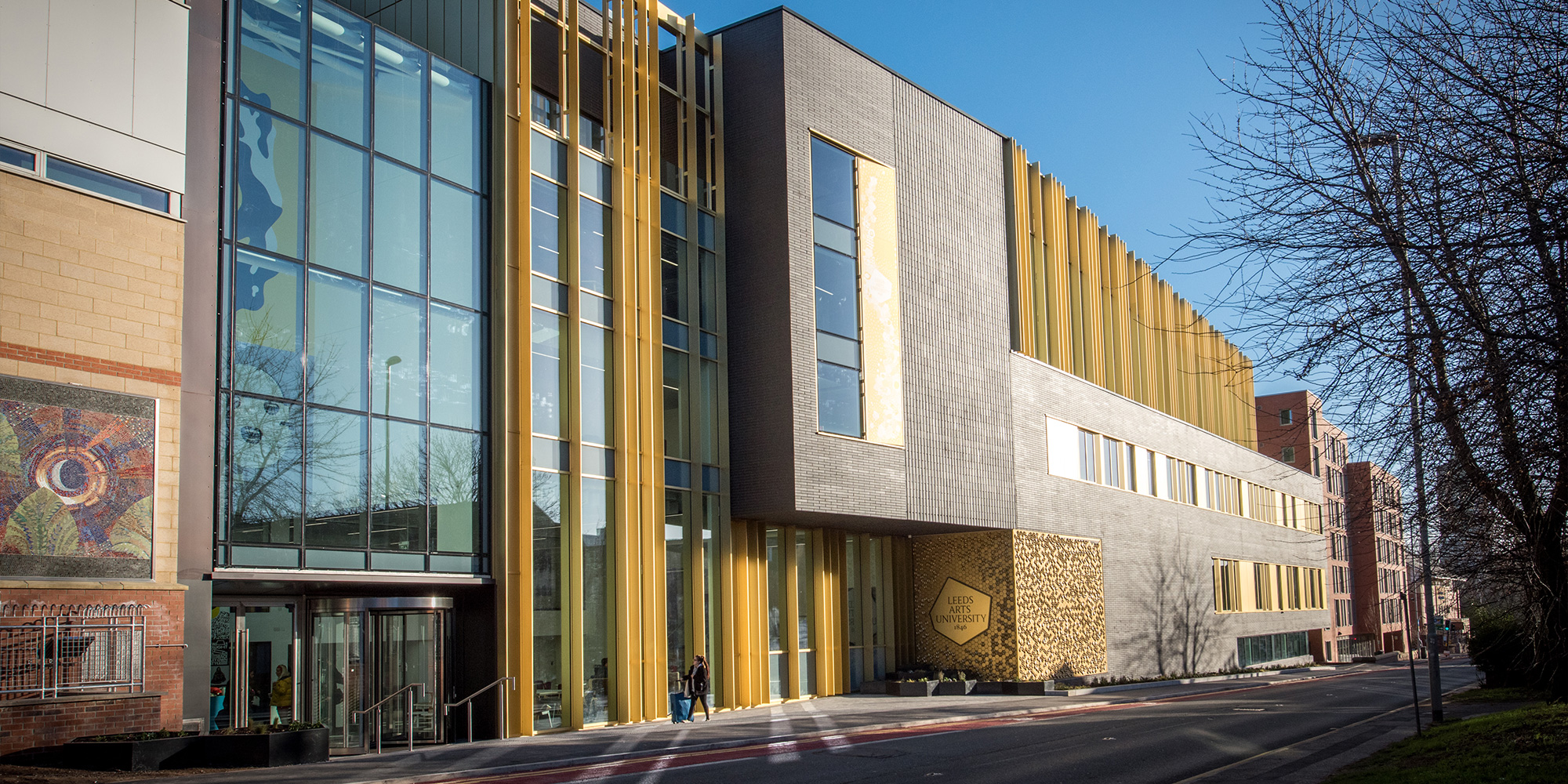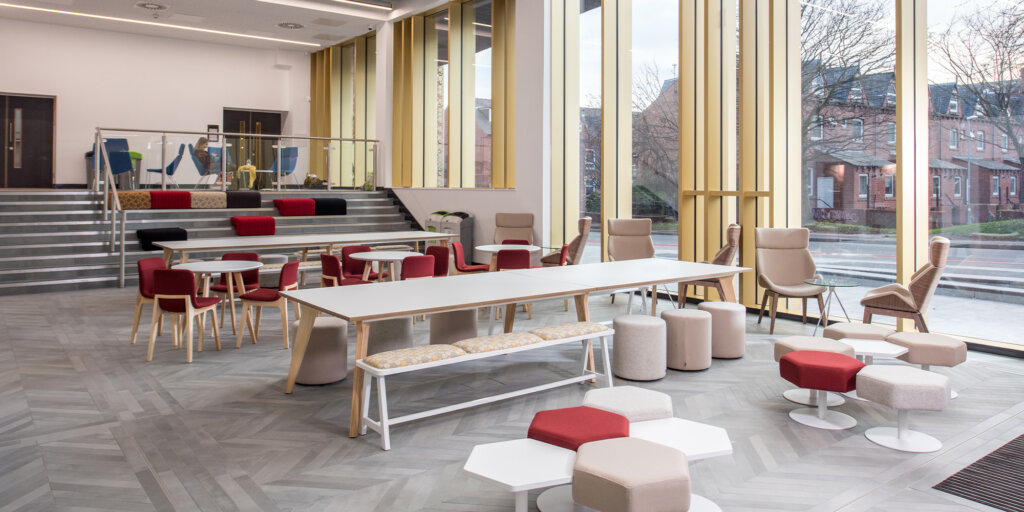Having successfully completed design and solution consultation, Elite were appointed to supply the loose furniture and fittings for the new building extension to the main campus at Leeds Arts University.
The new building comprises five floors to accommodate a multitude of activities and disciplines including Staff and Academic Offices, collaboration and quiet study spaces, art gallery, multiple meeting rooms, break out and bistro areas, student teaching spaces and a Cafe / Atrium.
With a real emphasis on design, texture and flexibility, Elite’s Design Team created numerous 2D floor plans and subsequent 3D drawings and revisions to allow the Client to visualise the final solution. This was an ideal tool as it enabled the Client to engage with Staff and Students to provide a solution to include their thoughts.
Delivery and installation was successfully completed within budget over a three week period.



